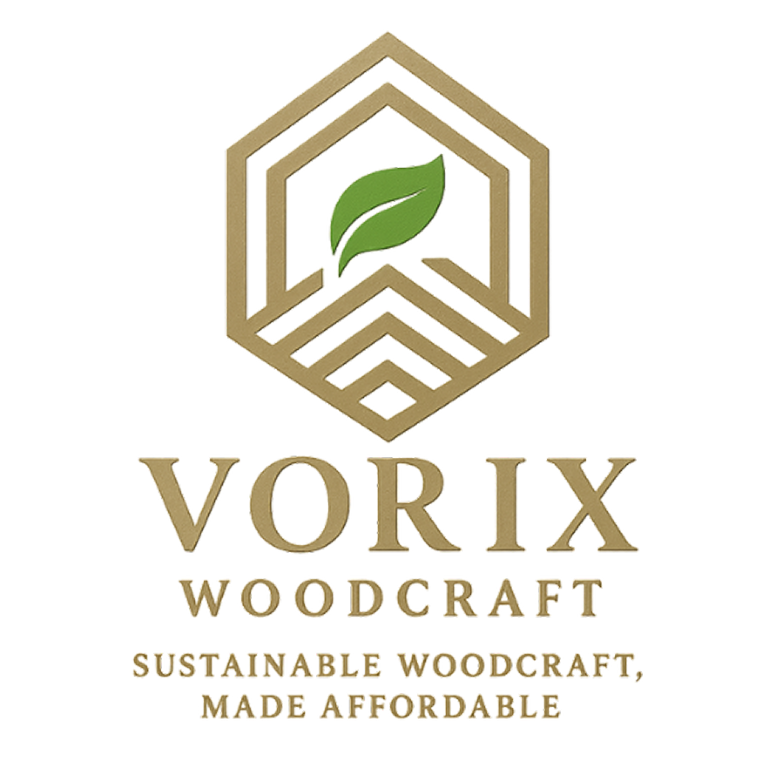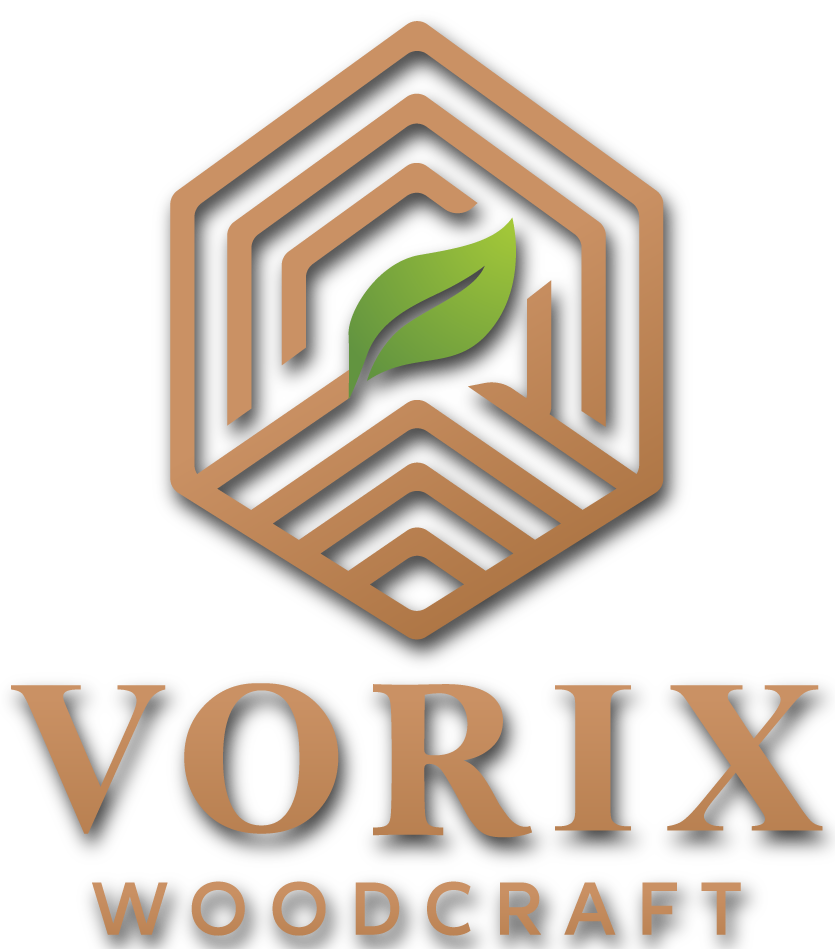Modern Minimalist Sales Gallery, Bukit Jalil
Crafting Elegance, Shaping Your Space
This corporate headquarters project, located in the vibrant district of Bukit Jalil, spans approximately 3,000 square feet and is designed to embody a modern, forward-thinking workspace. The space was envisioned as a clean, open, and efficient environment that reflects contemporary design values while fostering productivity and collaboration.
The design language centers around a calm and cohesive palette of light grey, blue, and white. These colors were selected not only for their aesthetic harmony but also for their psychological impact—promoting clarity, focus, and a sense of calm within the workplace. Light grey acts as a neutral base that balances the space, while blue adds depth and a professional tone. White is used to enhance brightness and create a sense of spaciousness throughout.
The layout features a strategic blend of open-plan workspaces, private offices, collaborative meeting zones, and breakout areas. Each space has been carefully curated to balance functionality with visual appeal, using minimalist furnishings, integrated lighting solutions, and subtle textures to enhance the modern aesthetic.
A key design focus was on creating fluid transitions between zones, using glass partitions and layered lighting to maintain an open feel while offering privacy where needed. Sustainability and efficiency were also considered, with energy-efficient lighting and material choices that support long-term durability and low maintenance.



